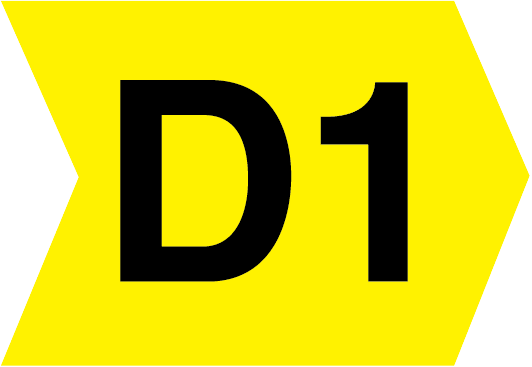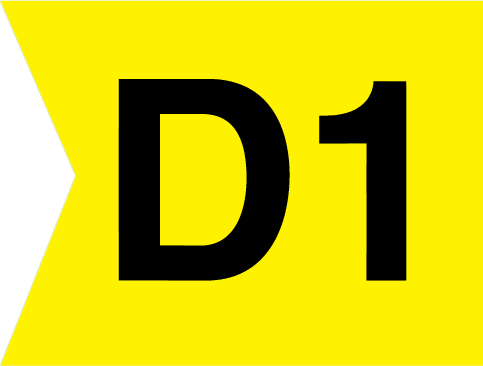

Waiting for video...















Moyvale lawn is a popular development of family homes located within a short walk of Ballina town centre. Located just off the Sligo Road and within meters of the Quay the development takes full advantage of its surroundings. Moyvale lawn has the benefit of being divided into small clusters of dwellings overlooking large green open spaces. Number 1 occupies a corner site and overlooks one of the larger greens to the front of the property.
Upon entering the dwelling the accommodation is spacious and at ground floor level has an entrance hall with understairs WC, Sitting room with feature fireplace, kitchen/dining room with double doors to rear garden while at first floor the property accommodates a bathroom, hot-press, and four bedrooms with the master having a full en-suite.
The property is certainly suitable as a family home or would make an attractive investment.
Moyvale lawn is a popular development of family homes located within a short walk of Ballina town centre. Located just off the Sligo Road and within meters of the Quay the development takes full advantage of its surroundings. Moyvale lawn has the benefit of being divided into small clusters of dwellings overlooking large green open spaces. Number 1 occupies a corner site and overlooks one of the larger greens to the front of the property.
Upon entering the dwelling the accommodation is spacious and at ground floor level has an entrance hall with understairs WC, Sitting room with feature fireplace, kitchen/dining room with double doors to rear garden while at first floor the property accommodates a bathroom, hot-press, and four bedrooms with the master having a full en-suite.
The property is certainly suitable as a family home or would make an attractive investment.
Ground Floor -
• Entrance Hall -
Bright Hallway with understairs WC.
• Sitting Room - 6m (19'8") x 3.5m (11'6")
Double doors to kitchen/dining room, view of front garden, feature fireplace.
• Kitchen/Dining Room - 706m (2316'3") x 5.5m (18'1")
Large and Bright with fully fitted kitchen and dining area, side access door and double doors to rear patio
First Floor -
• Bedroom 1 - 3m (9'10") x 2.3m (7'7")
Bedroom with built in wardrobes
• Master Bedroom 2 - 6.4m (21'0") x 3.1m (10'2")
Large double bedroom with built in wardrobes and shower en-suite
• Bathroom - 2.2m (7'3") x 1.7m (5'7")
Matching Suite Bath, WC, and WHB and electric shower
• Hot Press -
Fully shelved with hot water cylinder.
• Double Bedroom 3 - 3.5m (11'6") x 2.7m (8'10")
Large double bedroom with built in wardrobes
• Double Bedroom 4 - 2.8m (9'2") x 2.5m (8'2")
Large double bedroom with built in wardrobes
TOTAL FLOOR AREA: 114.000 SQ MTRS / 1227.096000 SQ FT



Submit an enquiry and someone will be in contact shortly.
By setting a proxy bid, the system will automatically bid on your behalf to maintain your position as the highest bidder, up to your proxy bid amount. If you are outbid, you will be notified via email so you can opt to increase your bid if you so choose.
If two of more users place identical bids, the bid that was placed first takes precedence, and this includes proxy bids.
Another bidder placed an automatic proxy bid greater or equal to the bid you have just placed. You will need to bid again to stand a chance of winning.