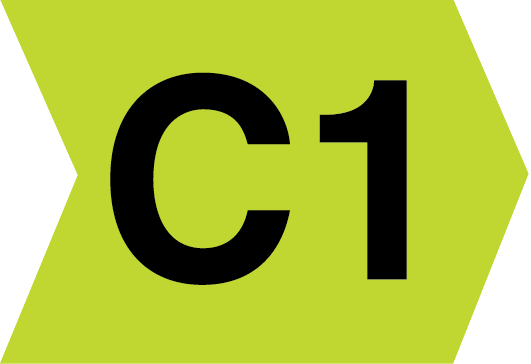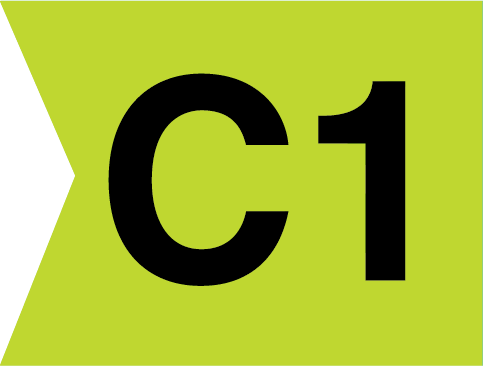

Waiting for video...
















The house at Carnakib is a detached dormer bungalow laid out over two floors. At ground floor level the house has the benefit of an entrance hall, sitting room, kitchen/dining room with fully fitted kitchen, Utility with fitted units and plumbed and vented, sitting room with open fire and bathroom which is fully tiled. At first floor level the property accommodates two large double bedrooms with walk in wardrobe and a fully tiled bathroom at first floor level.
Externally the property has been finished with a previously landscaped garden and driveway which runs around the property. Also to the rear is a detached garage which requires finishing.
The subject property provides excellent accommodation suitable for a family and while requiring some maintenance and upgrading works could be an extremely attractive family home.
Headford is a town in County Galway, located 26 km north of Galway city in the west of Ireland. It is an angling centre for the eastern shore of Lough Corrib, and Greenfields, approximately 6.5 km west of the town, is its boating harbour. The town is situated next to the Black River (noted also for its trout angling) which is the county boundary with Mayo. Located on the N84 national secondary road from Galway to Castlebar and the R333, and R334 regional roads the town is a commuter town to Galway City. According to Central Statistics Office census of 2016, there were 973 people living in Headford in April 2016. The town has the benefit of shops pubs, restaurants and a hotel as well as a secondary and primary school.
Accommodation
Ground Floor -
• Entrance Hall -
Bright Hallway with ceramic tiles and timber stairway.
• Sitting Room -
With timber floor and open fire place.
• Kitchen/Dining Room -
Large and Bright with fully fitted kitchen and dining area with patio doors.
• Utility -
Fully plumbed and vented with access to rear garden
• Double Bedroom 1 -
Large double bedroom with built in wardrobes
• Double Bedroom 2 -
Large double bedroom with built in wardrobes
First Floor -
• Double Bedroom 3 -
Large double bedroom with built in wardrobes
• Double Bedroom 4 -
Large double bedroom with built in wardrobes
TOTAL FLOOR AREA: 187.000 SQ MTRS / 2012.868000 SQ FT



Submit an enquiry and someone will be in contact shortly.
By setting a proxy bid, the system will automatically bid on your behalf to maintain your position as the highest bidder, up to your proxy bid amount. If you are outbid, you will be notified via email so you can opt to increase your bid if you so choose.
If two of more users place identical bids, the bid that was placed first takes precedence, and this includes proxy bids.
Another bidder placed an automatic proxy bid greater or equal to the bid you have just placed. You will need to bid again to stand a chance of winning.