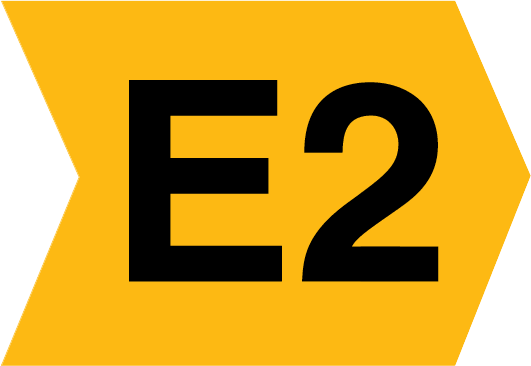

Waiting for video...






























45 Abbeytown is a lovely 3-bedroom mid-terrace house in good condition and ready to move into. This property will make a lovely home or great investment. The property has the benefit of shower rooms at both ground and first floor level, an attractive fitted kitchen with plenty of cupboard space and two storage sheds to the rear. Storage space has been carefully considered and there`s ample built-in wardrobes and storage units throughout. It is heated via oil fired central heating but the dining area houses a solid fuel stove which is also connected to the central heating. There`s driveway parking for 1/2 vehicles at the front as well as a lawn. The rear garden is graveled for low maintenance and can be accessed from the rear too. The property faces onto a well maintained green area and is just a short walk from the centre of Crossmolina.
Ground Floor
Entrance hall 5.32m (17'5") x 1.89m (6'2")
Bright and welcoming hallway with tiled floor, built-in coat/shoe rack and understairs storage area
Sitting room 3.61m (11'10") x 3.68m (12'1")
Comfortable sitting room with timber floor, open fire and attractive fireplace
Kitchen/diner 3.38m (11'1") x 5.69m (18'8")
Large kitchen/diner with fitted timber look units, built-in double oven, electric hob, chimney extractor hood, built-in dishwasher, stainless steel single drainer sink with mixer tap, splashback wall tiling, tiled floor, Efel solid fuel stove (hooked up) and corner TV unit with connections
Rear hall 0.88m (2'11") x 1.78m (5'10")
Rear entrance hall with tiled floor and built-in storage press
Shower room 1.16m (3'10") x 1.76m (5'9")
Fully tiled rear shower room with corner shower enclosure with electric shower, toilet and corner cloakroom basin
First Floor
Landing
Carpeted landing with loft access hatch and hot press
Shower room 1.85m (6'1") x 1.89m (6'2")
Corner shower enclosure with mains pumped shower, wash hand basin set in useful storage unit and toilet. Tiled floor. Tongue and grove timber to walls.
Rear double bedroom 3.34m (10'11") x 3.7m (12'2")
Carpeted double bedroom with huge storage via full height, full wall wardrobes. Built-in chest of drawers with storage vanity mirror.
Front double bedroom 3.67m (12'0") x 2.82m (9'3")
Carpeted double bedroom with built-in wardrobe with mirrored doors and built-in storage press and a view over the green
Front single bedroom 2.19m (7'2") x 2.79m (9'2")
Carpeted single bedroom with built-in wardrobe and a view over the green
Front Garden
Lawned front garden with driveway parking for 1/2 vehicles. Faces attractive, well maintained green area.
Rear Garden
Gravelled, low maintenance rear walled garden with outside tap and rear access and two storage sheds
Storage shed 1 3.29m (10'10") x 2.69m (8'10")
Useful storage shed/utility area with fitted units and worktop and Firebird Popular 82 oil fired boiler
Storage shed 2 2.82m (9'3") x 2.70m (8'10")
Useful storage/fuel shed with oil tank
TOTAL FLOOR AREA: 89.000 SQ MTRS / 957.996000 SQ FT


Submit an enquiry and someone will be in contact shortly.
By setting a proxy bid, the system will automatically bid on your behalf to maintain your position as the highest bidder, up to your proxy bid amount. If you are outbid, you will be notified via email so you can opt to increase your bid if you so choose.
If two of more users place identical bids, the bid that was placed first takes precedence, and this includes proxy bids.
Another bidder placed an automatic proxy bid greater or equal to the bid you have just placed. You will need to bid again to stand a chance of winning.